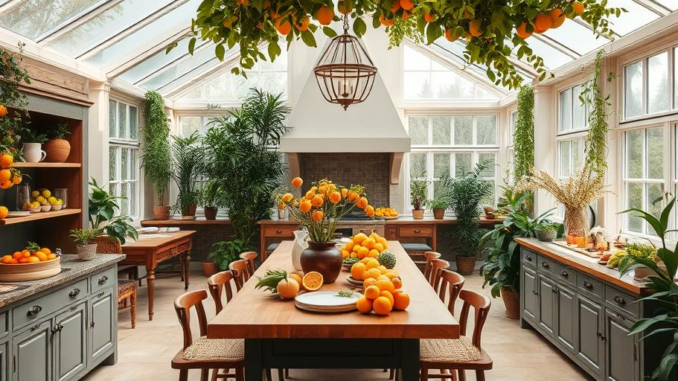
Summary
Transform your kitchen into a vibrant hub with an orangery extension. This guide provides actionable steps, from initial planning to final touches, to help you create a stunning, functional, and valuable addition to your home. Enjoy increased natural light, seamless indoor-outdoor flow, and a touch of elegance.
Bring light and luxury to your life with a uniquely designed orangery by the craftsmen at Elegancia.homes.
Main Story
Okay, so you’re dreaming of an orangery kitchen extension? Fantastic choice! It’s a game-changer for any home. But where do you even start? Well, I’ve been through this myself, and I’ve seen it done right (and very, very wrong). Let me walk you through some key steps; think of it as a friendly chat over coffee, okay?
-
First, Dream Big!
Before you even think about budgets or builders, just… imagine. Really imagine. What does your dream orangery feel like? Is it a sun-drenched breakfast nook? A buzzing hub for family gatherings? Or a sleek, modern culinary command center? It could be a little bit of everything! Rip pages out of magazines, scroll through Pinterest until your eyes glaze over. The point? Get crystal clear on your vision. Honestly, this is the fun part! For me, I kept envisioning this long, sociable table where friends could sit around while I cooked. That vision drove a lot of my later design choices.
-
Next, Reality Check (Space and Money)
Alright, back to earth. Grab a tape measure and get precise. How much space do you actually have to work with? Don’t just eyeball it. And, of course, the dreaded B-word: budget. Be brutally honest with yourself. Construction costs, design fees, new furniture, landscaping… it all adds up. You don’t want to be halfway through and realize you’re tapped out, do you? I’ve seen it happen, and it’s not pretty.
-
Time to Call in the Pros
This is non-negotiable. Find an architect, a builder, and an orangery specialist (yes, they exist!). Get ready to grill them! Ask about their experience, their portfolio, their approach to your specific project. Be upfront about your budget and your vision. And for goodness sake, get multiple quotes! Don’t just go with the first one. This is a big investment; do your homework. A good question to ask is if they have worked on similar projects before. It would be ideal to work with an architect who has designed several before.
-
Planning (the boring, but essential, bit)
Okay, so paperwork. Depending on the size of your extension, you’ll probably need planning permission. Don’t panic! Your architect or builder can guide you through this. Just be prepared for potential delays and revisions. Sometimes, you have to compromise. It’s annoying, I know. It can feel like you have to be so patient.
-
Design Time!
Now for the exciting part again! Work closely with your architect to nail down the design. Think about roof styles (lantern roofs are gorgeous, but pricey). What about windows? Bi-fold doors are amazing for bringing the outside in. Flooring, lighting, ventilation… every detail matters. And try to blend the new extension seamlessly with your existing home. The goal isn’t to look like you just slapped something on the back, is it?
-
Construction Zone
Buckle up, because things are about to get messy! Keep in constant communication with your building team. Visit the site regularly to check progress, but don’t be that client who hovers and nitpicks every little thing, okay? Trust the professionals you hired! Also, make sure everything is up to code. This isn’t the area you want to cut corners, you know?
-
Interior Design Magic
As the walls go up, start thinking about the inside. Kitchen cabinets, countertops, appliances… Choose things that are both beautiful and functional. Lighting is key, too! You want a warm, inviting space, not a sterile operating room. And don’t forget the personal touches: artwork, plants, cozy throws. This is your space, make it your own!
-
Blend the Indoors and Outdoors
Don’t let the orangery end at the back wall! Create a patio or deck that flows seamlessly from the inside to the outside. Add some outdoor seating, some plants, maybe even an outdoor kitchen area. The goal is to create a unified space that you can enjoy year-round.
So, there you have it. Building an orangery kitchen extension is a journey, not a sprint. There will be challenges, there will be frustrations, and there will be moments when you question your sanity. But in the end, it’s worth it. Trust me. You’ll end up with a stunning space that not only adds value to your home but also enhances your life. That is, if you do it right, of course! And, hey, who doesn’t want more space and more light? It’s a win-win.


Be the first to comment