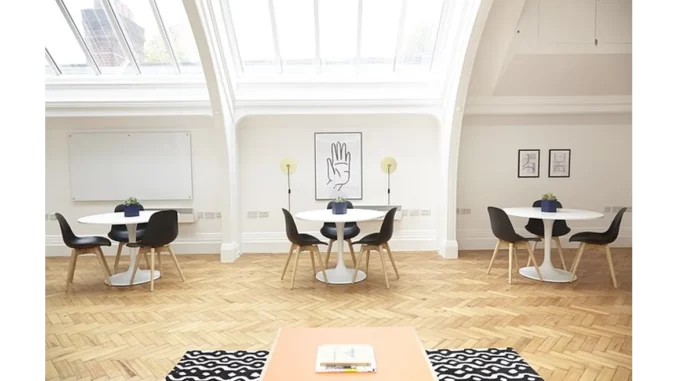
Navigating the Art of Furniture Layout for a Seamless Move
Your vision, we build and you enjoyElegancia.homes handles every step in conservatory creation.
Embarking on the journey of moving to a new home is an exhilarating adventure, yet it can also be fraught with the challenge of fitting existing furniture into unfamiliar spaces. As Greg and I prepared for our anticipated move, we decided to confront this challenge with careful pre-planning of our furniture layout. Although we had taken a casual approach in previous moves, the prospect of downsizing this time required a more meticulous strategy. Armed with tape measures, graph paper, and a scale ruler, we set out to plan each room with precision. This exercise not only proved to be enjoyable but also remarkably insightful, reinforcing my belief that it is an indispensable step before any major relocation. Here, we offer a comprehensive guide to planning your furniture layout before a move, along with the myriad benefits it brings.
The Essence of Furniture Layouts
A furniture layout serves as a two-dimensional, top-down representation of your space, meticulously crafted to scale to visualise how furniture can be arranged within a room. Often featured in design shows, blogs, and magazines, these layouts are instrumental in determining not only the fit of your furniture but also the flow of walkways and sight lines. While digital room planners are in vogue, I prefer the tactile satisfaction of graph paper, which aids in visualising expansive room layouts. Although somewhat laborious, this method yielded surprising new configurations for our furnishings.
The Advantages of Pre-Planning Your Furniture Layout
-
Efficient Pre-Move Purging: Moving expenses often hinge on the weight of your belongings. Planning your layout enables you to identify items that will not fit into your new home, allowing you to sell or donate them prior to moving day, effectively lightening your load.
-
Accelerated Move-In Process: With a predetermined layout, you can direct movers to place furniture immediately upon arrival, significantly reducing the time and effort required for rearrangement later.
-
Elimination of Move-In Surprises: A detailed plan highlights items that may not fit or areas in need of additional furniture, allowing for budgeting and planning replacements in advance.
Essential Tools for Layout Planning
-
Precise Floor Plan: Source a floor plan from the homeowner, property manager, or rental office, or alternatively, take meticulous measurements of each room, noting windows, closets, and unique features.
-
Comprehensive Furniture Inventory: Catalogue all furniture items along with their dimensions, organised by room, type, or preference.
-
Graph Paper: Utilise 1/8” graph paper for crafting layouts, as it comfortably accommodates most room dimensions while allowing for detailed planning.
-
Measuring Essentials: Equip yourself with a measuring tape, clipboard, ruler, pencils, and removable adhesive to secure layouts.
Crafting Your Furniture Layout: A Step-by-Step Guide
-
Determine Your Scale: Establish the scale for your drawings. We opted for a 1/2” = 1’ scale, translating to four blocks per foot on 1/8” graph paper. Adjust the scale as needed, maintaining consistency across all mock-ups.
-
Translate Floor Plans: Accurately draw your floor plans on graph paper, including architectural features that influence furniture placement.
-
Inventory & Measure Furniture: Record precise measurements of all furniture, including width, depth, and height as necessary.
-
Create Furniture Mock-Ups: Craft paper representations of each furniture piece to scale, labelling them for easy identification.
-
Experiment with Layouts: Arrange furniture cutouts on your floor plans to discover optimal configurations, remaining open to unconventional placements.
-
Check Furniture Placement: Cross-reference your inventory list as you assign each piece a designated spot in the new home.
-
Preserve Your Plans: Store your layouts for future reference, whether for another move or a room redesign.
A Thoughtful Approach to Furniture Layout Planning
Engaging in the art of furniture layout planning is as much a creative process as it is a logistical one. While paper mock-ups provide a foundational sense of space, the true measure of success lies in how the room feels once you are settled. It is perfectly acceptable to leave some decisions for the actual space; not every detail needs to be finalised on paper. Should some pieces not fit, consider storage solutions or selling them.
Seven Simple Strategies for Effective Furniture Layout Planning
-
Prioritise Primary Functions: Establish the top three uses for each room to guide your layout decisions, ensuring the space meets your needs.
-
Identify the Focal Point: Orientate furniture around a room’s focal point, such as a fireplace or artwork, to draw attention and enhance appeal.
-
Start with the Largest Pieces: Position substantial furniture first, as they dictate room flow and function, informing the placement of smaller items.
-
Consider Pathways: Allow sufficient space for movement by maintaining 20-35 inches between furniture, ensuring a natural flow.
-
Create Functional Zones: Define areas for different activities using rugs, lighting, and furniture arrangements to maximise usability.
-
Allow Furniture to Breathe: Avoid overcrowding by considering furniture scale relative to room size, maintaining a balanced atmosphere.
-
Utilise Layout Planners: Experiment with digital tools to visualise and adjust layouts before making physical changes.
Approaching your furniture layout with these strategies not only simplifies the process but also transforms your new home into a harmonious reflection of your style and lifestyle. Embrace the creativity and flexibility of this task, allowing your space to evolve into a place that truly feels like home.


Be the first to comment