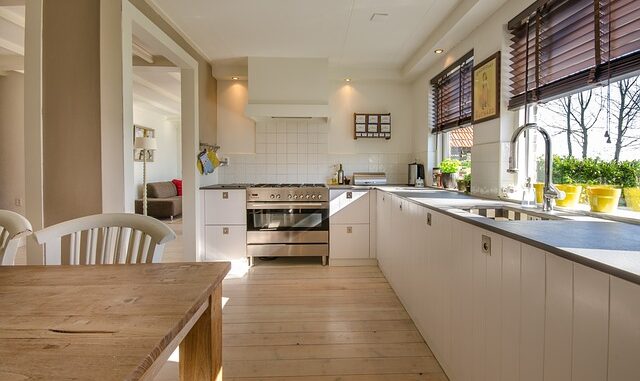
Summary
This article guides you through designing an orangery kitchen extension for multi-functional living, focusing on enhancing wellness. Learn how to maximize natural light, create zones for various activities, and seamlessly blend indoor and outdoor spaces. By following these steps, you can create a space that fosters both physical and mental well-being.
Bring light and luxury to your life with a uniquely designed orangery by the craftsmen at Elegancia.homes.
** Main Story**
Orangery Kitchen Bliss: Designing for Multi-Functional Living and Wellness
An orangery kitchen extension? It’s more than just adding space; it’s about leveling up your entire lifestyle. Think of it: a thoughtfully designed orangery can completely transform how you live, creating a multi-functional hub that encourages wellness and seamlessly blends your indoor and outdoor worlds. Let’s dive into the key steps for designing the orangery kitchen of your dreams.
Step 1: Nail Down Your Vision and Needs
Before you even start sketching, get crystal clear on what you want this space to be. How do you really see yourself using it? Is it all about hosting epic family dinners? Or maybe it’s a quiet sanctuary where you can unwind after a long day? Perhaps a little of both?
Figure out the core functions: cooking, dining, entertaining, a home office, or just basking in that gorgeous natural light. Really ask yourself; what are your priorities? I remember when I was redesigning my home office, I got so caught up in aesthetics, I almost forgot about the importance of good lighting for video calls! Don’t make the same mistake.
Step 2: Become a Natural Light Maximization Pro
The real magic of an orangery is the light. It’s just… unmatched. You really want to exploit that, right? Think massive windows, roof lanterns that catch the sky, and skylights strategically placed to pull in every last ray.
And don’t forget about orientation. South-facing orangeries will give you the most sun throughout the day, whereas east-facing ones are perfect for soaking up those gentle morning rays. Think about the views, too! Carefully frame your garden or the surrounding landscape with your window placement.
Step 3: Divide and Conquer: Creating Distinct Zones
Open-plan living? Sure, it’s popular. However, creating distinct zones within your orangery can seriously boost its functionality and flow. You want to designate specific areas for cooking, dining, and chilling out.
Use furniture placement to achieve this. Or, you know, maybe even subtly changing the flooring or ceiling height can do the trick. A kitchen island or peninsula makes a great natural divider between cooking and dining spaces. And a comfy seating area with plush furniture? That’s your relaxation zone sorted.
It’s all about balance, wouldn’t you agree?
Step 4: Blur the Lines with Seamless Indoor-Outdoor Flow
This is where the real magic happens. A well-designed orangery should make you feel like there’s almost no boundary between inside and out. Big French doors or bi-fold doors that open onto your garden or patio are the key. It creates a seamless transition, letting you move freely and connect with nature.
Extending the flooring from the orangery into the outdoor area? It’s genius, honestly. It really amplifies that sense of continuity. I saw this done at a friend’s place, and it was so effective I just couldn’t get over it.
Step 5: Inject Some Wellness
Let’s not forget about your well-being! You can enhance the wellness aspect of your orangery kitchen by incorporating elements that promote both physical and mental health.
Think natural materials. Wood and stone create a grounding, calming vibe. Plants? They purify the air and bring a touch of the outdoors in. If you want a more interesting focal point, why not add a water feature or even a fireplace? Those little details can transform the space into a true sanctuary.
Step 6: Don’t Forget the Practicalities
Okay, aesthetics are crucial, but don’t get so caught up in the pretty stuff that you overlook the practicalities. You need adequate ventilation to stop it from overheating in the summer. Underfloor heating? Absolutely worth it for cozy toes year-round.
And plan your electrical and plumbing layouts carefully so your appliances and fixtures fit perfectly and work well. Of course, you’ll need to consult with experienced professionals to make sure your design ticks all the boxes when it comes to building regulations and safety standards. Better safe than sorry, right?
Step 7: Make it Yours
Finally, you have to personalize your orangery kitchen to reflect your unique style and preferences. Choose furniture, lighting, and decor that you genuinely love. Select colors and textures that complement your existing home and garden.
Add personal touches. Artwork, family photos, treasured objects… Make it yours. A space that feels uniquely you is what really makes it special. I always find its the quirky little things that make me feel most at home.
By following these steps, you can design an orangery kitchen extension that not only boosts your home’s curb appeal but also promotes wellness and provides a multi-functional space for you and your family to enjoy for years to come. And just a heads up: it’s March 30, 2025, as I write this, so these are current best practices, but design trends and regulations? They can change. So keep an eye out!


Be the first to comment