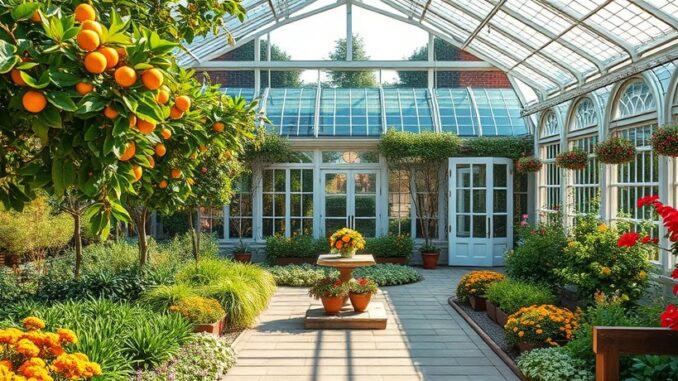
Summary
This article provides a step-by-step guide to designing an orangery that complements your garden and expands your living space. From assessing your garden and choosing the right design and materials to considering lighting and ventilation, each step helps create a versatile and enjoyable space. By following these steps, you can transform your garden into a year-round haven.
Main Story
Alright, let’s talk about orangeries. You know, that fantastic way to blur the lines between your house and garden. It’s more than just an extension; it’s a light-filled space that can really elevate your outdoor living experience.
Think of it as a seamless transition between indoors and out, and that’s what we’re aiming for, right? So, let’s break down how to design one that really does the trick.
First, assess your garden and your needs.
Before you even start dreaming of fancy lantern roofs, take a good, hard look at your garden. What’s its shape? Its size? And where, precisely, would an orangery best complement the space? Seriously, picture yourself in the space.
Also, think about what you actually want from this new addition. Will it be a dining area? A place to unwind with a book? A home office, maybe? or, you know a bit of everything? Because what you plan to use it for should drive your design choices, really. If you’re thinking a cozy lounge, for instance, that dictates a completely different vibe than, say, a bright, airy workspace.
Next, it’s all about design choices.
Orangeries come in all sorts of styles, it’s not just a one size fits all kind of thing. Traditional ones, you’ll notice, tend to have a brick or stone base, those big windows, and a signature lantern roof – they kind of blend right in with older houses. Contemporary designs, on the other hand, might be more minimalist with sleek lines and larger glass panels. I saw one recently with full floor-to-ceiling glass, and it was just breathtaking, in a modern way of course.
Do some research, find a style that clicks with both your home’s existing architecture and your own taste. Also, really think about the scale. You want the orangery to look proportional, not like some giant, awkward afterthought. You don’t want it to overwhelm the space, or feel too small either.
Then, let’s talk materials.
This is where it gets practical, because material choices affect both how it looks and how well it functions. Brick and stone, classic choices for the base, will give you durability, along with a touch of elegance. If you’re looking for something more low-maintenance, then uPVC or aluminum frames are great – lots of colors and finishes to choose from. The roof? well you have choices there too, like glass, polycarbonate, or even a mix of both. Just depends on how much light you want and how much insulation you’ll need. It’s a balancing act for sure.
And, of course, we need to think about natural light.
One of the big appeals of an orangery is that it’s just flooded with light. So, make the most of it. Large windows are a given, as is a well-designed roof lantern. The orientation also matters a lot. South facing? You’ll get the most sun. East or west facing, you’ll get softer morning or afternoon light. It’s worth thinking about the kind of light you’d prefer, you know, its something many people overlook.
Don’t forget ventilation and temperature control.
A beautiful orangery isn’t much use if it’s like a sauna in the summer! Proper ventilation is essential. So you’ll need to install some operable windows, roof vents, maybe a ceiling fan too. It helps keep the air circulating. And you should really think about year round comfort here, underfloor heating or radiators for the winter months is wise, and air conditioning or blinds will help in the hotter months.
Now for the interior.
The interior should complement the overall style of the house and the purpose of the space. That’s key, its got to feel cohesive. Pick furniture, decor, and colors that make the space inviting. If you are going to use it for dining, that’ll mean a larger table with comfy chairs. A relaxing lounge though, that’s going to call for sofas, armchairs, maybe a nice coffee table.
Finally, seamlessly integrate with the garden.
Remember, orangeries are all about bridging the gap between inside and outside. So, how you do that transition is crucial. French doors or bi-folding doors are great for creating that flow; they’ll allow you to really extend your living space out into the garden. A patio or deck makes a great addition too, especially if you like entertaining. Adding a bit of landscaping, like some planters or a water feature will further blend the space with your garden.
If you follow these steps, it should work, you’ll create an orangery that’s not just an addition, but an extension of your home and your garden. It will add value, for sure, but more than that, it’ll be a versatile and beautiful space that you’ll want to enjoy all year round. And honestly, what’s better than that?


Be the first to comment