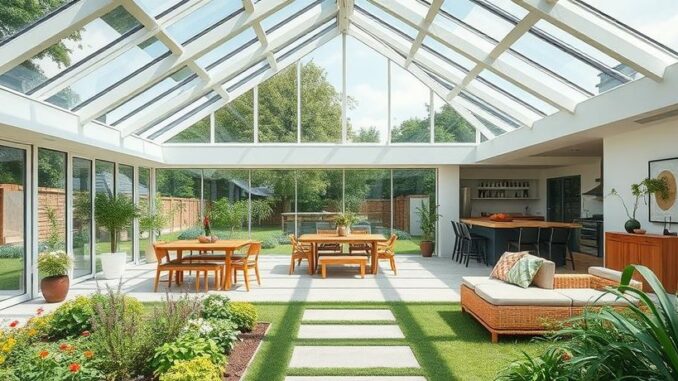
Summary
Adding an open-plan garden room, such as an orangery, can significantly enhance your home and garden. This article provides a step-by-step guide to planning and designing the perfect garden room, covering key considerations like purpose, style, and budget. By following these steps, you can create a seamless transition between your indoor and outdoor living spaces, maximizing enjoyment.
Main Story
So, you’re thinking about adding a garden room? Great idea! An open-plan design, in particular, can really transform your home, blurring the lines between indoors and out. It’s not just about adding space; it’s about enhancing your lifestyle. But before you jump in, careful planning is key. Trust me, I’ve seen projects go sideways when folks don’t think things through. This guide lays out the steps to achieving that perfect open-plan garden room.
First things first: What’s the Point?
Before you even start looking at paint colors or fancy furniture, figure out what you actually want to use the room for. Will it be a cozy reading nook where you can curl up with a book on a rainy afternoon, a vibrant entertainment space for summer barbecues, or maybe a dedicated home office – a sanctuary away from the chaos of the main house. Knowing its purpose is crucial; this decision will drive everything from the size of the room to its layout and special features. Consider, too, how it’ll connect to your existing home and garden. You want it to feel like a natural extension, not a tacked-on afterthought.
Matchy-Matchy: Architectural Harmony
Your garden room shouldn’t stick out like a sore thumb. It ought to complement your home’s existing style. Do some research! Think conservatories (lots of glass, maximizing light), orangeries (a bit more substantial, with brick or stone), and modern garden rooms (flexible materials, bold designs). I personally lean towards modern designs because they offer more freedom, but that’s just me. Ultimately, the goal is to create a cohesive look.
Show Me the Money!
Setting a budget early on is non-negotiable, really. It helps prevent overspending, which, let’s be honest, is easy to do when you’re excited about a project. Think about construction materials, glazing, interior finishes, and even landscaping. Get quotes from different suppliers; don’t just go with the first one you find. Shop around to ensure you’re getting the best bang for your buck.
Layout and Design: Where the Magic Happens
Okay, you know the purpose, style, and budget. Now comes the fun part: layout and design. Open-plan is all about light and flow. Huge windows, bi-fold doors… bring the outdoors in! And those roof lanterns? Amazing. They flood the space with natural light. Think about how you can arrange furniture to create distinct zones within the open space. Maybe a cozy seating area in one corner and a dining space in another.
Don’t Forget the Paperwork!
Building codes. Regulations. Permits. Yeah, it’s boring, but you can’t skip this step. Contact your local planning authority and make sure you have all the necessary approvals before construction begins. Trust me, the fines for not doing this aren’t worth it!
Choose Your Crew Wisely
Experienced builders are worth their weight in gold. Get references, review portfolios, and make sure they have a solid reputation. Clear communication is key throughout the entire project. You want to be on the same page every step of the way, right?
Finishing Touches: Making it Yours
Once the structure is up, it’s time to focus on the interior design. Choose furniture, lighting, and decor that complement the overall style and purpose of the room. Incorporate natural elements like plants and textured materials to enhance the connection with the outdoors. You know what I did in mine? I added a small indoor herb garden. It’s not only functional but also adds a lovely touch of greenery.
So, by following these steps, you’ll be able to create a fantastic open-plan garden room that seamlessly integrates with your home and garden. This adaptable space enhances your way of life, increases your property’s worth, and offers a tranquil haven for years to come.
Orangeries: A Cut Above?
Orangeries are a cool mix of traditional elegance and modern functionality, aren’t they? Unlike conservatories – those all-glass structures – orangeries have more substantial walls, giving you extra privacy and insulation. They usually have large windows and glass roofs, maximizing light while keeping the temperature just right year-round. And compared to regular garden rooms, which are often detached, orangeries are designed as part of your house, making for a smooth transition between indoors and out. If you’re after a versatile space you can enjoy year-round, it might just be the ticket.
More Than Just Space: It’s an Investment
An orangery can really bump up your property value, which is always nice. More than that, though, it enhances your lifestyle. Imagine relaxing in a light-filled space, entertaining friends, or even working from home in a peaceful, inspiring environment. The connection to the outdoors brings a sense of calm and well-being. Who wouldn’t want that? In my opinion, it’s an investment in both your property and your happiness.


Be the first to comment